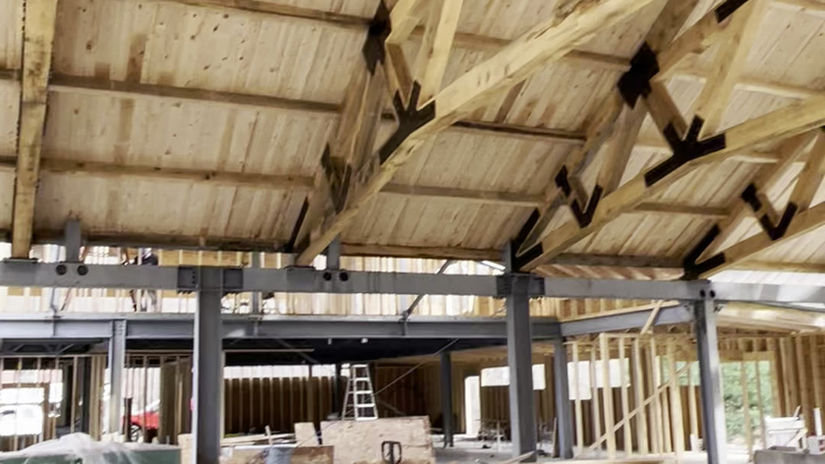
THE LEGACY DINING HALL

The dining hall is the heart of Pine Valley where much activity and connection occur year-round. It provides a warm and safe family atmosphere for our campers where their physical needs are met which builds a bridge to deeper connections with them. This building will be a strategic gathering place for fun activities and meaningful conversations around the tables and will allow us to point kids to a loving heavenly Father who delights to meet their deepest and most basic needs. This 12,000 square ft building will feature a family room entry, dining space to seat 300, commercial kitchen, bathrooms, nurse’s office, storage, wrap-around porch with additional seating, and second floor offices.
October 1, 2024 Update:
On January 16th we started to build our trusses:
-
Preparation to pour the floor began on Feb 15th
-
Plumbing & utilities installation - March
-
Thermal barrier - April
-
Insulation installation – April
-
Floor Poured April 29th
-
Steel Delivery June 3rd
-
Trusses moved June 11th
-
Steel erection June 3rd – July 1st
-
Steel decking down for 2nd floor July 10th
Next steps:
-
Prep and pour cement 2nd Floor offices - DONE! Sept 3-11
-
Build walls, install trusses for both Dining Hall and Office – started Sept 23
-
Complete roof: shiplap, wiring, insulation, sheeting, and metal roof. Install solar.
-
Close in the kitchen and office envelope which consists of siding, wiring, insulation, shiplap, drywall & prime, stain floors, finish trim & doors.
-
Raise more funds as existing cash will be spent. Wait on the Lord!

















